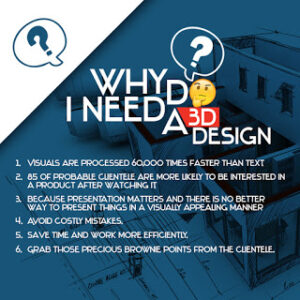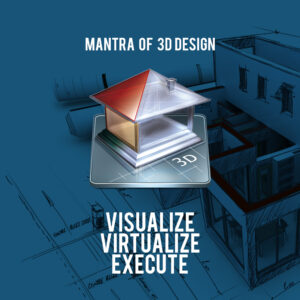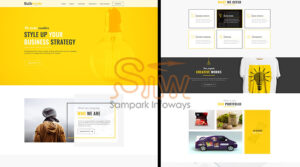Modern building and construction projects rely heavily on construction documentation supplied by the contractor or sub-contractor. Construction documents are generally prepared using Computer Aided Design and contain plans, elevations, sections, working drawings, bill of materials and related information. These details decide not only architecture and function, but also play a crucial role in cost-estimation and marketing of the final product.


An intelligent 3D architectural Design incorporates all the 2D data, materials, drawings and documents which help the architectural designer to produce required plans, elevations, drawings, estimates and material details. He can apply various design alternatives to this 3D Design and can instantly check their impact on the final output and cost. The result is a better design and efficient material utilization. The building model can also be rotated to produce additional views and perspectives.
Benefits of Architectural 3D Designing include:
• Better visualization for all types of buildings
• Check for errors that might occur in the drawing process
• Better insight to surface patterns of Kitchen, Bathrooms, Offices, etc
• Generate architectural walktroughs & virtual tours
• Efficient marketing and promotional tools for advertising
• Renderings with Custom interior or furniture
• Minimum errors/revisions in Design
• Improved coordination among architects, engineers and contractor
• Optimum use of materials
• Lower project costs
Last few years have witnessed a significant growth in use of 3D Designing in the Architectural and Construction domains. Many Architectural modeling companies in India and Asia can help you with their pool of trained 3D Designing professionals, advance techniques and ready-to-use infrastructure – all this with great offshore economies.
Visit us : www.samparkinfoways.com



